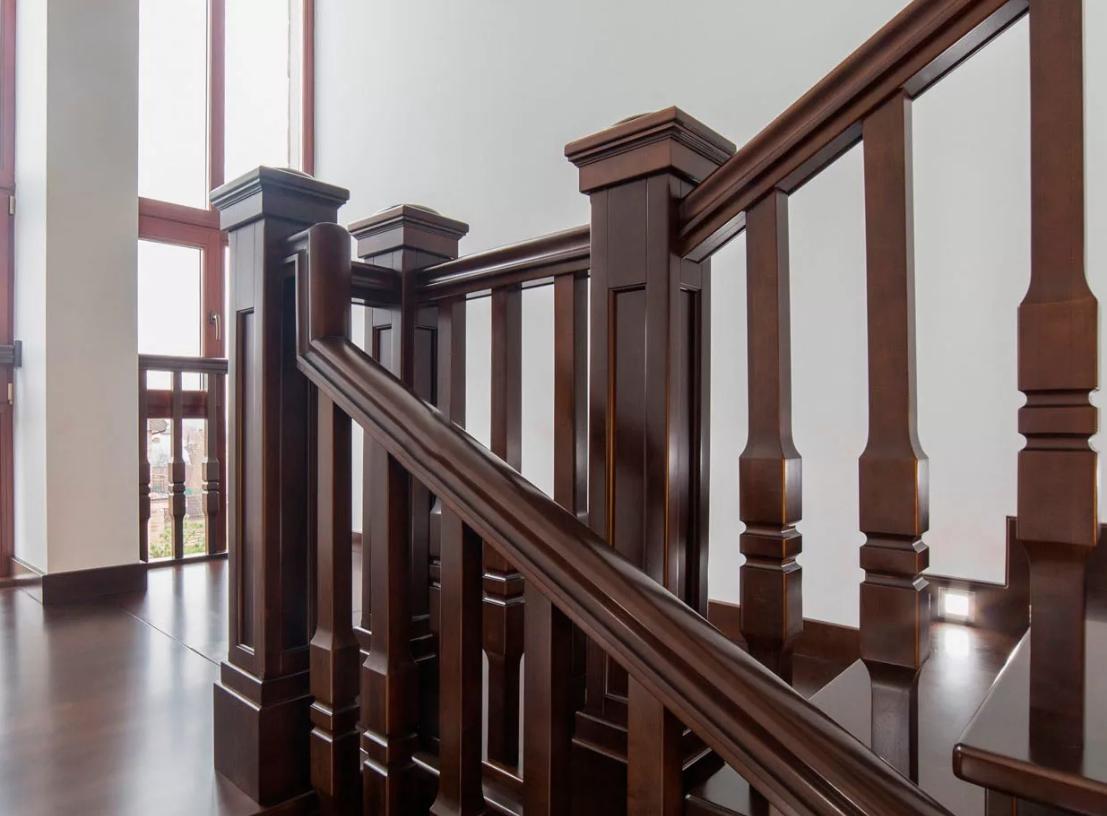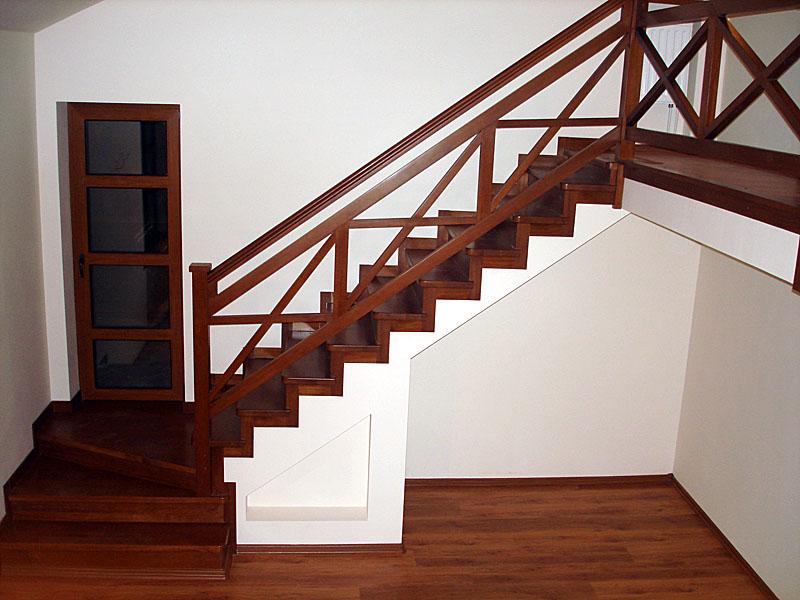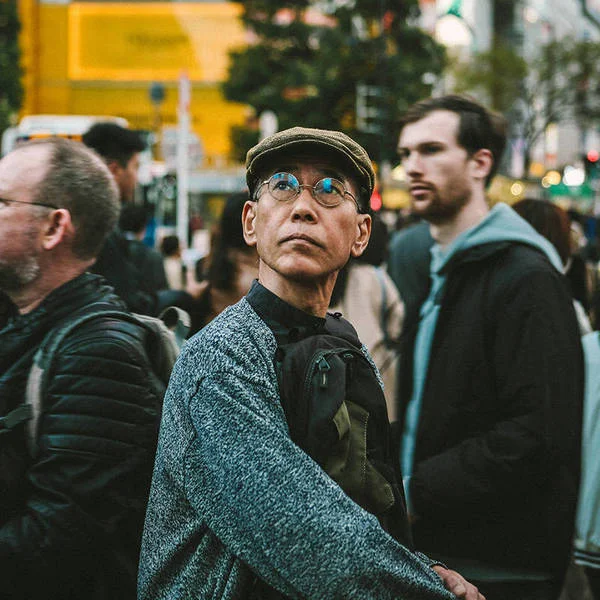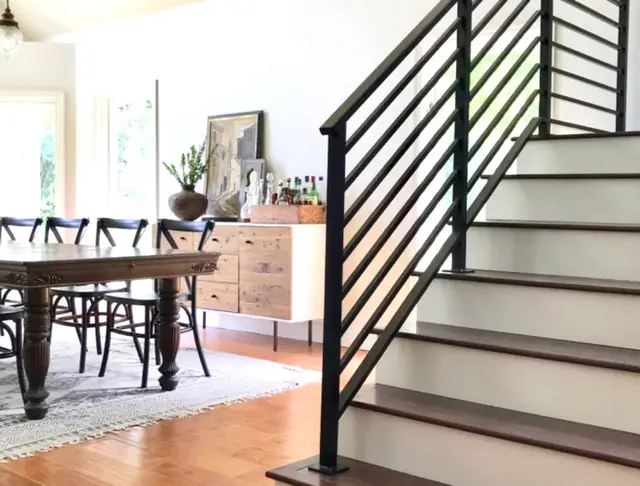
Home Harmony: Integrating Stairs into Your Interior Vision
- 19421
- 4

Home Harmony: Integrating Stairs into Your Interior Vision 🏡✨
Stairs are often seen purely as functional elements, a means to connect different levels of a home. Historically, their design focused on utility and safety, with aesthetics often taking a backseat to practical considerations. However, contemporary architectural trends and interior design philosophies are increasingly recognizing the profound potential of staircases to transcend mere function and become pivotal aesthetic statements.
Early studies in residential architecture frequently categorized stairs based on their structural form: straight, L-shaped, U-shaped, spiral, or circular. These classifications primarily served engineering and space-planning purposes, providing guidelines for construction and spatial efficiency. Little emphasis was placed on their capacity to influence the overall mood or visual flow within a living space, often overlooking their design impact.
More recent investigations have begun to explore the psychological and experiential impact of stair design. Researchers have observed how material choices, lighting, and balustrade styles can alter perceptions of spaciousness, light, and even the emotional connection residents feel to their environment. This shift marks a significant evolution in how we approach these essential vertical connectors, highlighting their integral role in home ambiance.
The integration of a staircase into an interior vision is now a critical aspect of holistic home design. It's no longer just about getting from point A to point B; it's about crafting a journey, a visual anchor that can define the character of an entire dwelling. This evolving perspective underscores the need for thoughtful planning that harmonizes form and function seamlessly, creating a truly unified space.
Insights from Design Perspectives
- Literature suggests that open-tread staircases significantly enhance visual transparency and light penetration, contributing to a more airy and expansive feel in compact interiors.
- The choice of materials, from polished wood to industrial metal or elegant glass, profoundly dictates the staircase's contribution to a home's overarching stylistic theme and atmosphere.
- Integrated lighting solutions, whether subtle under-tread illumination or dramatic overhead fixtures, are crucial for both safety and for accentuating the staircase's architectural design.
Analyzing Design Choices and Debates
The shift from purely functional to aesthetically driven staircase design presents both exciting opportunities and design challenges. While an open design can create a sense of grandeur, it also demands meticulous attention to structural integrity and safety standards, especially in homes with young occupants, ensuring a secure yet beautiful element.
Interpreting the impact of material selection reveals a fascinating interplay between tactile experience and visual appeal. A rustic timber staircase evokes warmth and tradition, whereas a sleek metal and glass structure projects modern sophistication. Each choice inherently communicates a distinct design language, shaping the home's narrative.
One area of debate centers on the optimal placement of a staircase within an open-plan living area. Some argue for a central, sculptural presence, making it a focal point. Others advocate for a more discreet, perimeter placement to maintain an unobstructed flow and preserve floor space for other uses, offering different spatial dynamics.
The integration of smart home features, such as automated lighting that responds to presence, adds another layer of complexity and innovation. This technological blend requires careful consideration to ensure it enhances, rather than detracts from, the overall aesthetic and user experience, creating a seamless interaction.
Brickettakad understands that a staircase is more than just a means of vertical movement; it is an artistic statement. Our approach emphasizes bespoke solutions that reflect individual tastes and architectural nuances, ensuring each installation is perfectly aligned with the home's unique character and vision.
The long-term durability and maintenance of different staircase materials are also key considerations. While some materials offer striking visual appeal, their upkeep requirements must be weighed against practical daily living, influencing the ultimate satisfaction and longevity of the homeowner's chosen design.
Key Takeaways for Your Home 💡
- Thoughtful staircase design can significantly elevate a home's aesthetic appeal, transforming a functional element into a central artistic feature that enhances spatial perception and flow.
- Strategic material selection and lighting integration are essential for aligning the staircase with the overall interior vision, creating a cohesive and inviting living environment for all.
- Engaging with design experts like Brickettakad ensures that both the functional demands and aesthetic aspirations for your staircase are met with innovative and durable solutions, tailored to your space.





Sarochaa Chaichot
This article really opened my eyes to how much potential stairs have beyond just getting from one floor to another. I never thought about them as a design focal point before!